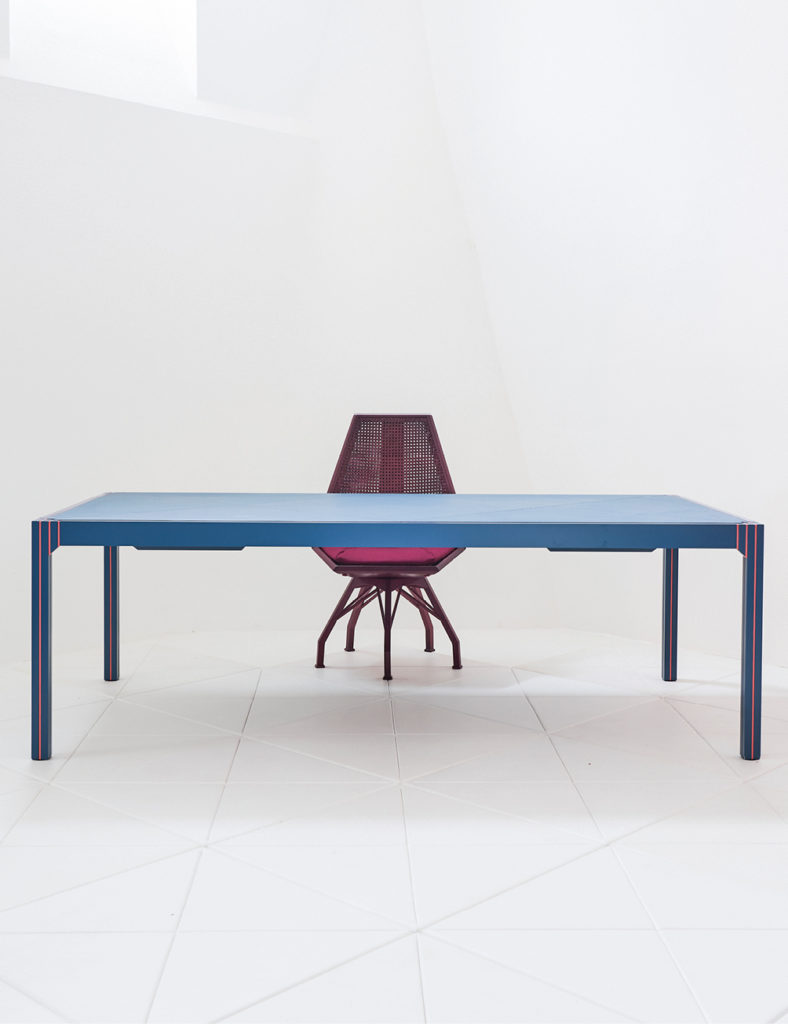précédente Perfect Place
suivante
Lieux privés
The bubble house of KIF and Meilichzon
In a former stud farm in the Vexin region of Hauts-de-France, a collector has installed a six-shell bubble house acquired at auction. Designed in the 1960s by the avant-garde architect Jean-Benjamin Maneval, this 36m2 secondary residence is designed to accommodate up to four people.
With the help of interior designer Dorothée Meilichzon, the creative studio KIF has completely redesigned the décor of this architectural UFO. Conceived as a suite, the wellness bubble is composed of six spaces fitted out in a retro-futuristic style.
Orange velvet carpeting covers the floor of the five compartments, one of which – where the bed is located – is dressed in an ethnic fabric from Edinburgh Weavers. To its right, a bespoke bar, clad in stainless steel, plunges the guest into a time capsule. Vico Magistretti’s Chimera lamp illuminates the living room, while designer Axel Chay’s lamp opposes the large window in the entrance.
The walnut shell – which balances with the polyester of the house – stands out from the others with its sliding door that hides a dressing room. As for the bathroom, it recalls the pure colour of the bubble with its mosaic pellets and Arabescato marble. In the centre of this haven of peace, two Mushrooms poufs by Pierre Paulin and a table with its four vintage armchairs interact. A pure creative kif(fe).
IG : we_are_kif









